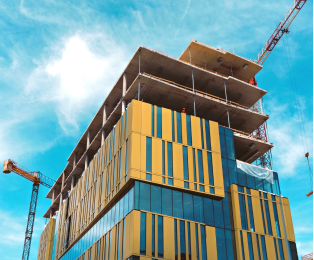Premise Architecture provides a wide range of architectural services for private, commercial, institutional and government clients. We have experience in a broad range of building types with a focus on regional projects.
We embrace design as a process and look to issues of usability, constructability, sustainability as the core principles that drive design decisions. With a strong regional focus and presence, we aim to produce buildings that are reflective of their context and exceed the requirements of our client’s briefs.
